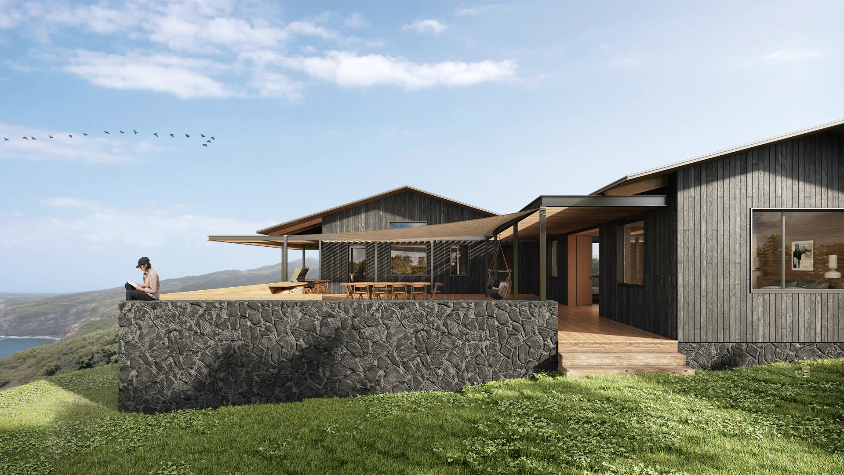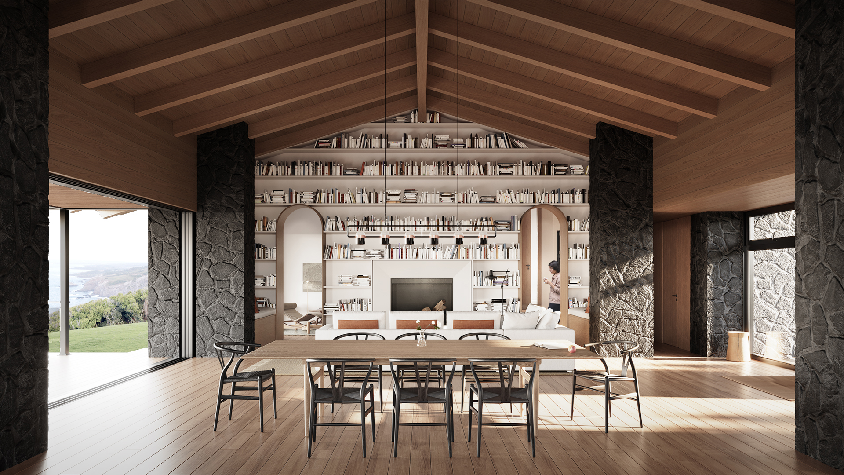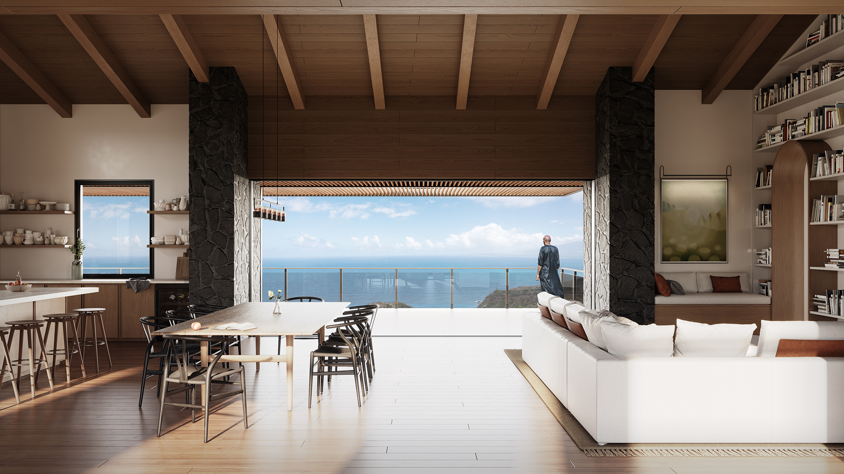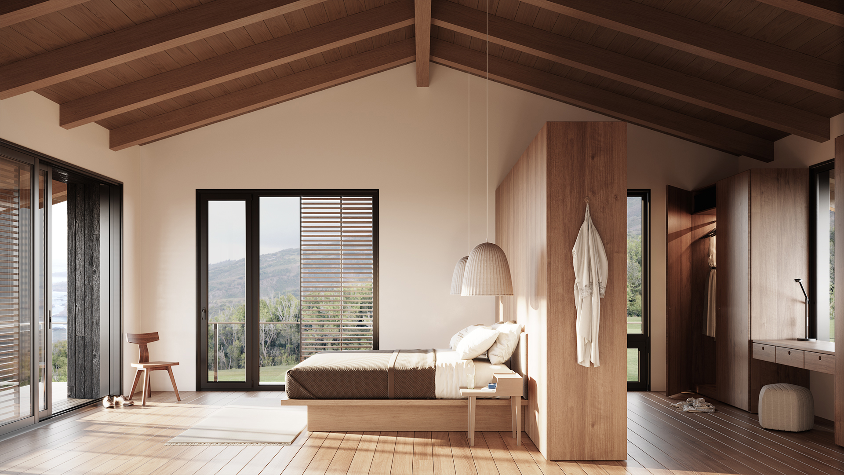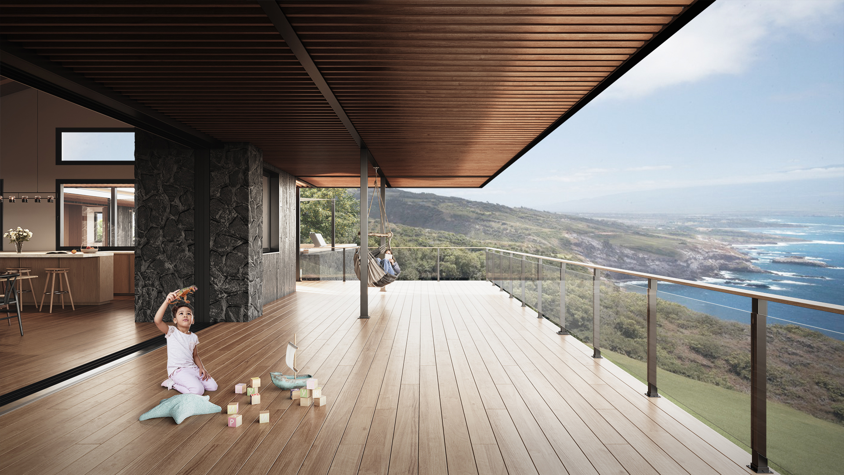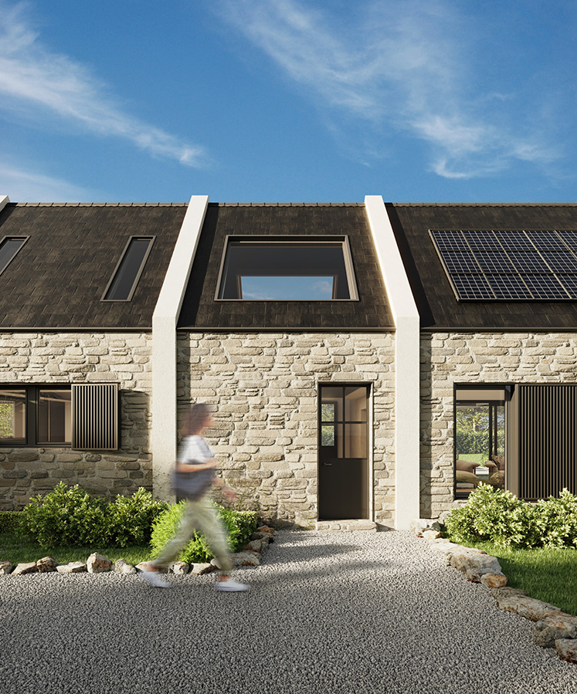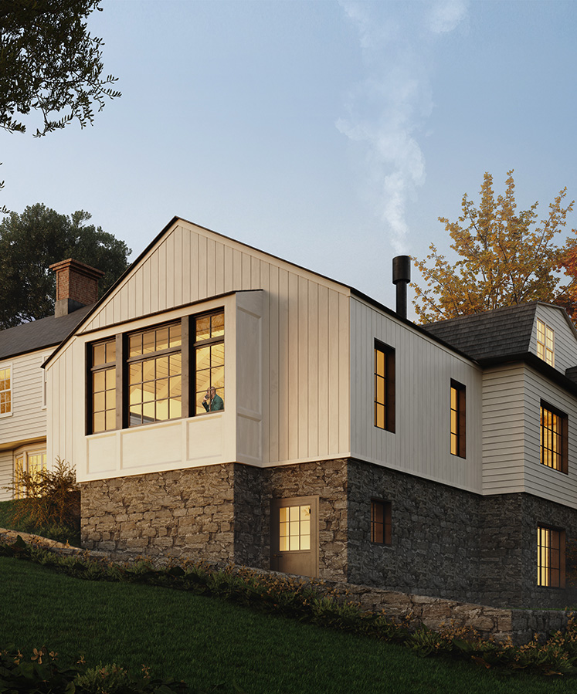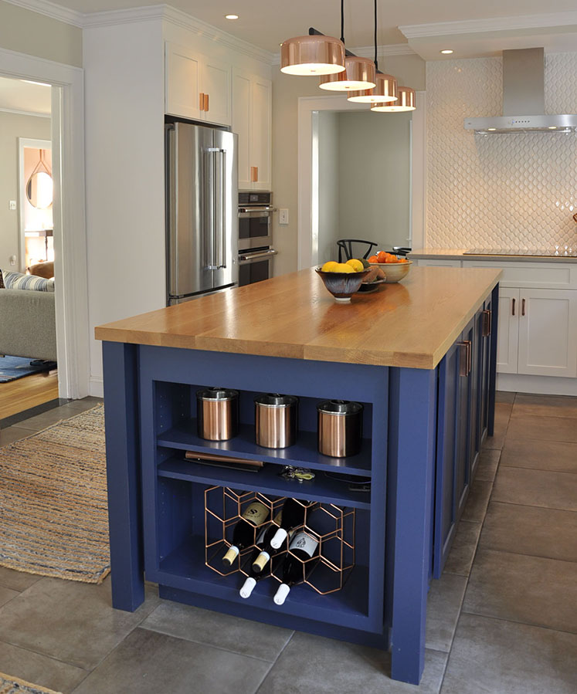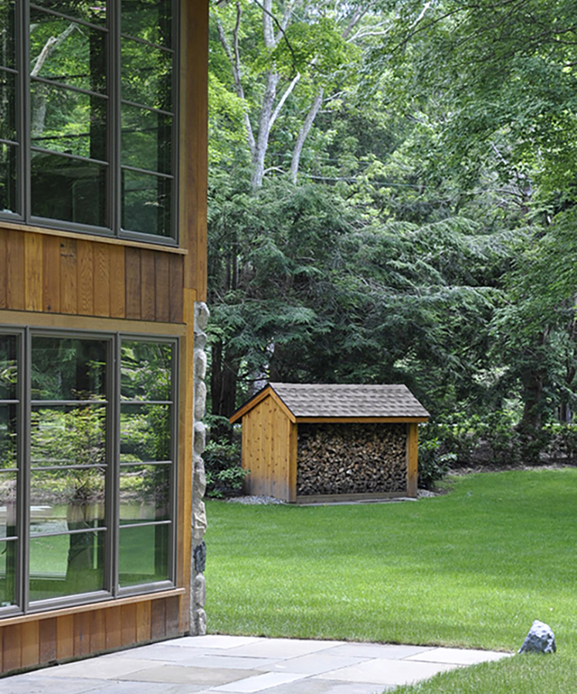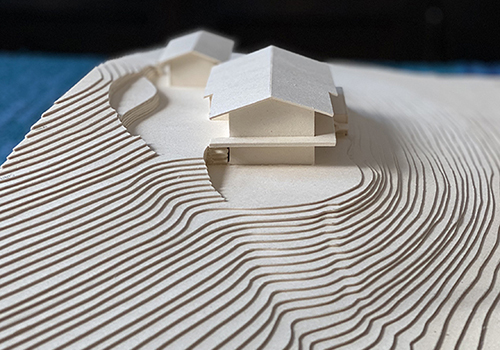
HALE KOA | MAUI HAWAI’I
Hale Koa is designed to sit high in the upcountry landscape, perched along the north slope of Haleakala, with sweeping panoramic views across Maui’s north shore. The design is the result of a shared vision developed with our client that imagines the story of a harmonious experience with the environment. The architecture emerges from the hill and quietly blends with its surroundings, using low pitched roofs that mimic the soft slopes of the volcano and a material palette that echoes its lava fields. While being deeply rooted in its environment, the house also has a light footprint, operating completely off the grid.
The property offers opportunities for grand, sweeping panoramas toward the ocean and quiet, intimate views into the forested hillside. The rooms are organized to access both. Smaller private rooms such as dressing rooms, study spaces, bathrooms and an enclosed garden are oriented on the upslope side of the property, and gathering spaces including a great room and lanai open to the ocean views.
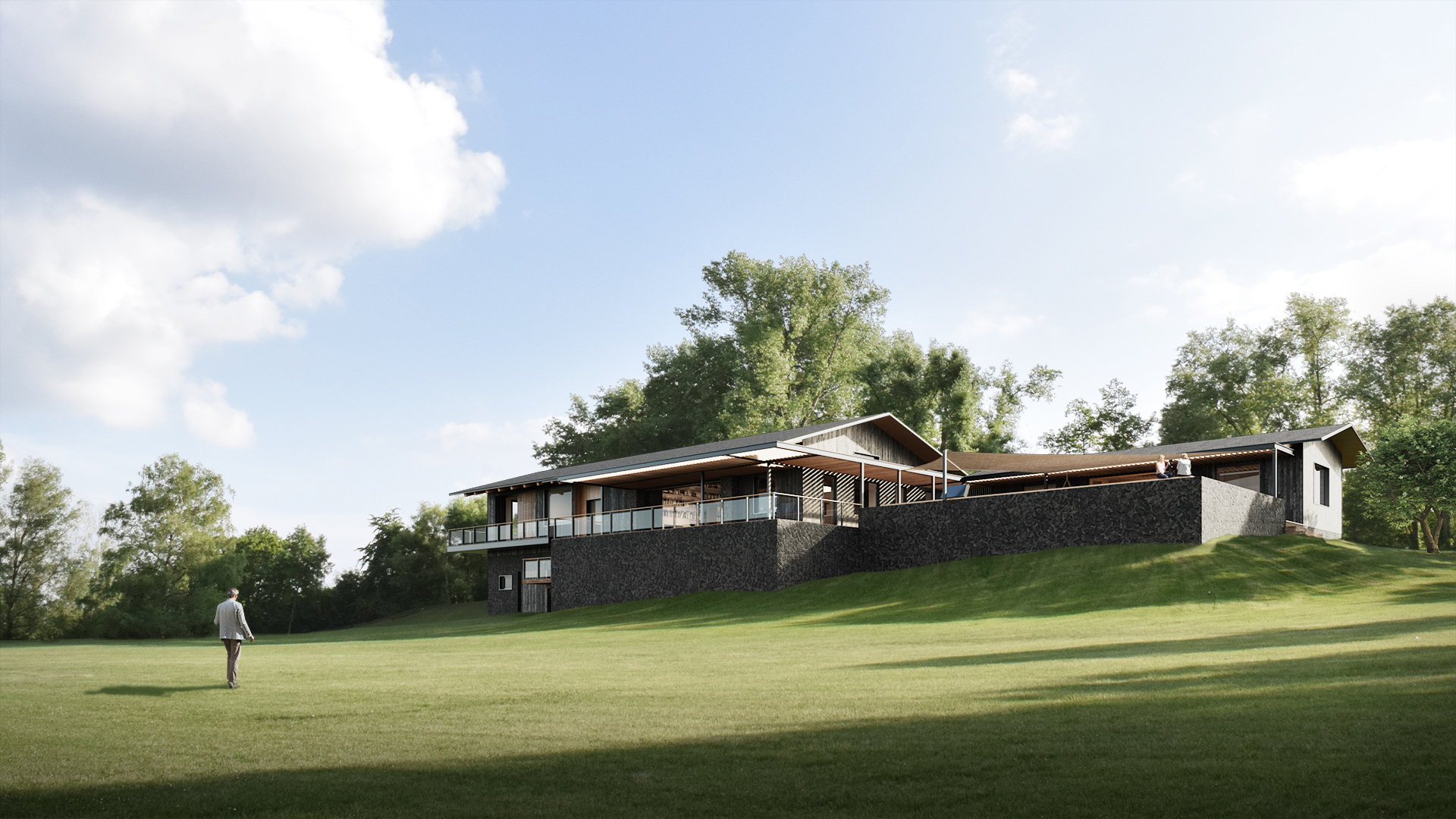
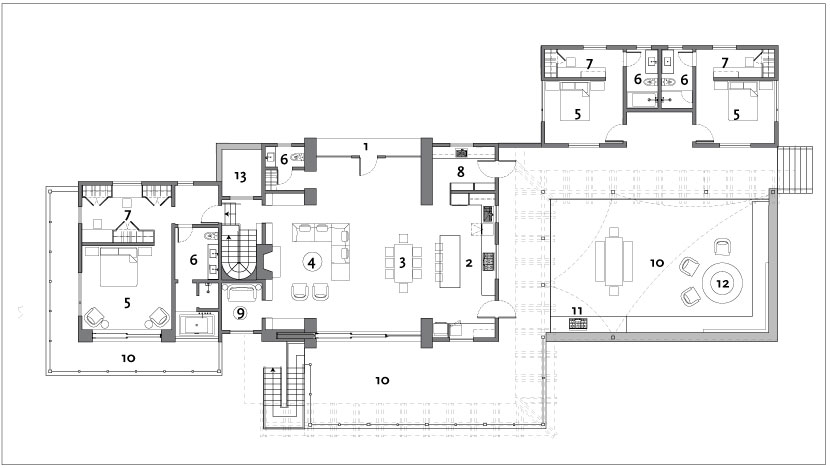
MAIN LEVEL PLAN
1 Main Entry
2 Kitchen
3 Dining Room
4 Living Room
5 Bedroom
6 Bath
7 Dressing Room
8 Pantry
9 Reading Room
10 Lanai
11 Outdoor Kitchen
12 Fire Pit
13 Sunken Garden
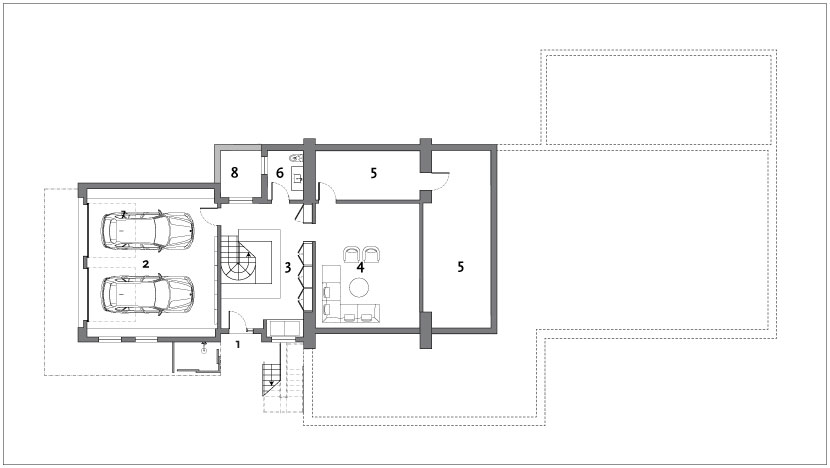
LOWER LEVEL PLAN
1 ENTRY
2 GARAGE
3 MUD ROOM
4 MEDIA ROOM
5 UTILITY
6 BATH
7 OUTDOOR SHOWER
8 SUNKEN GARDEN
