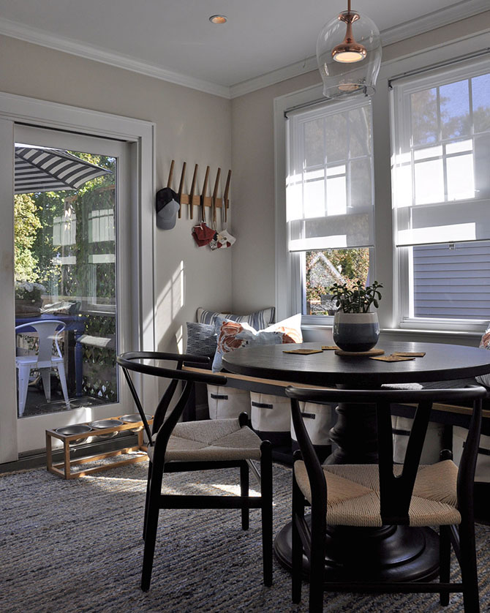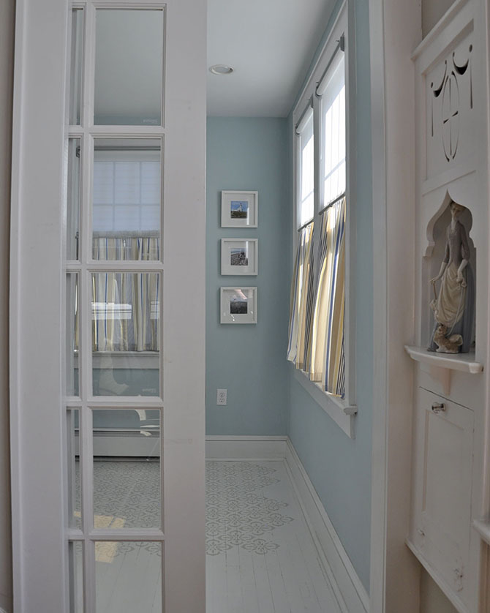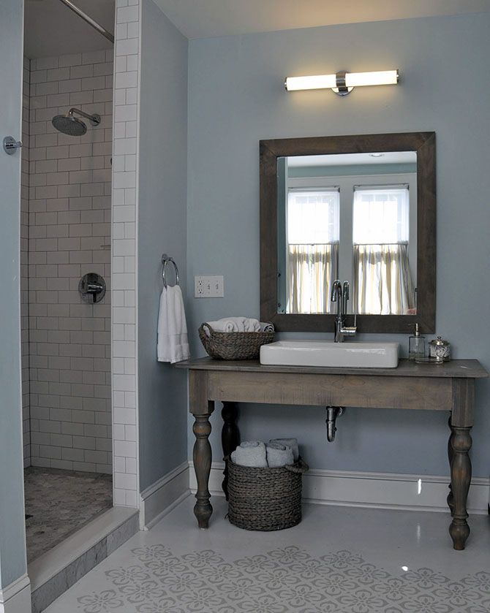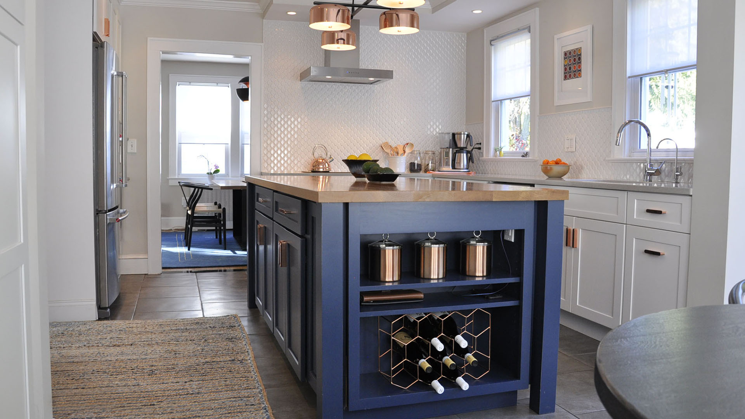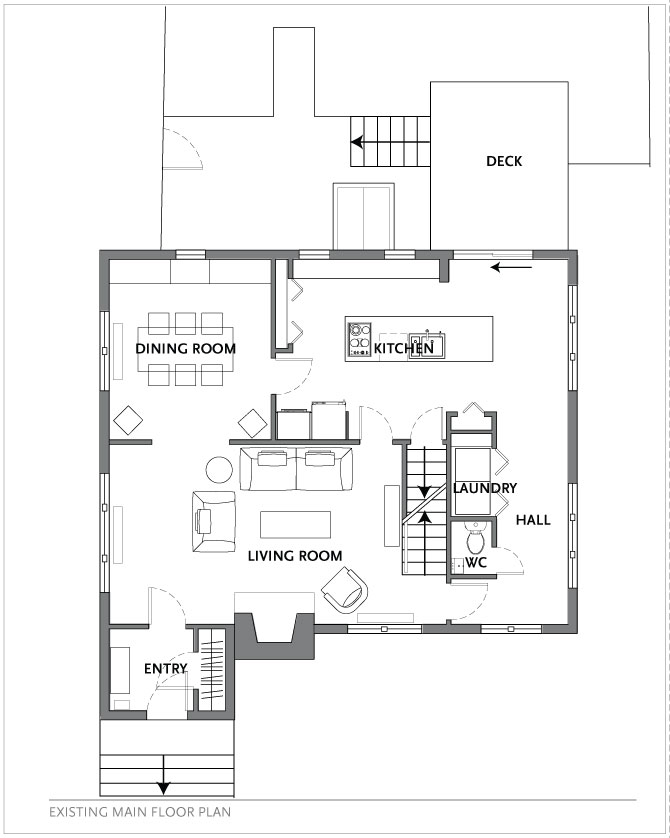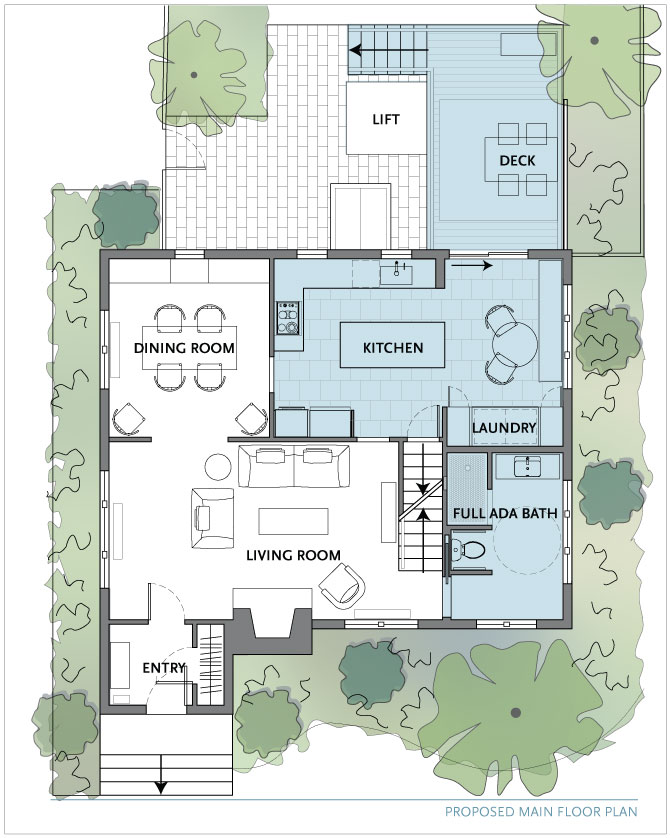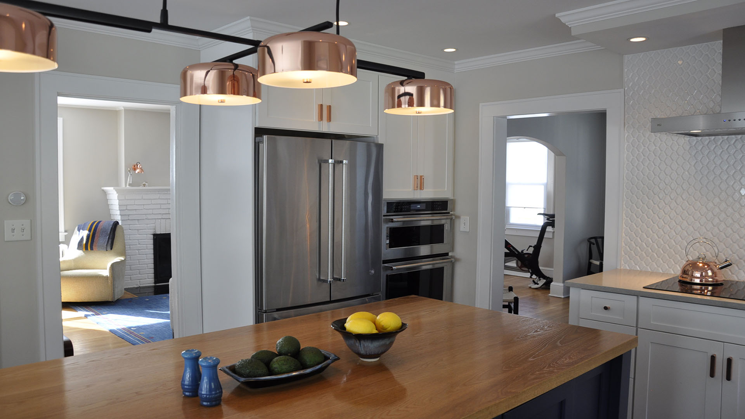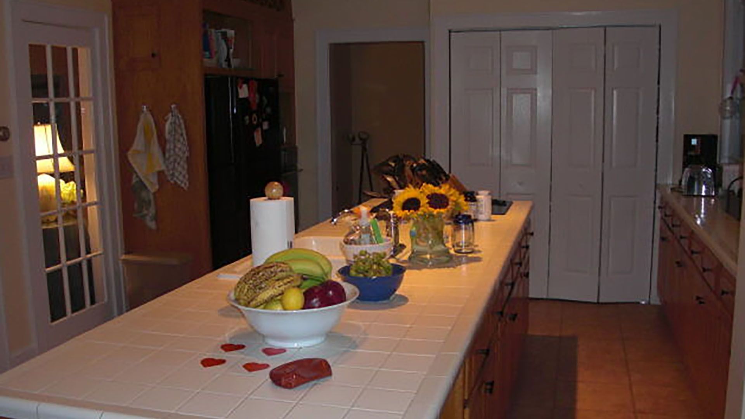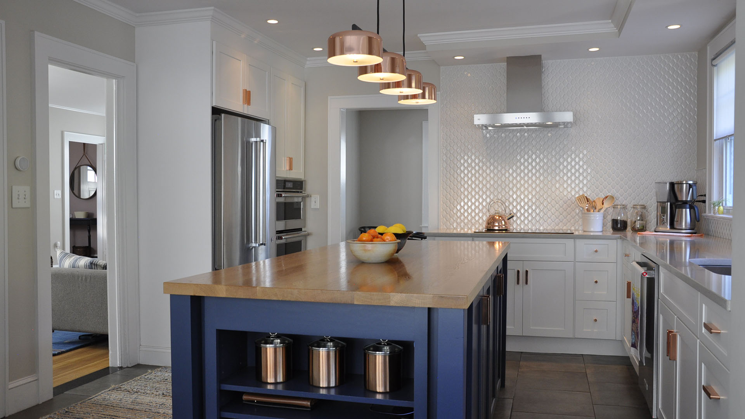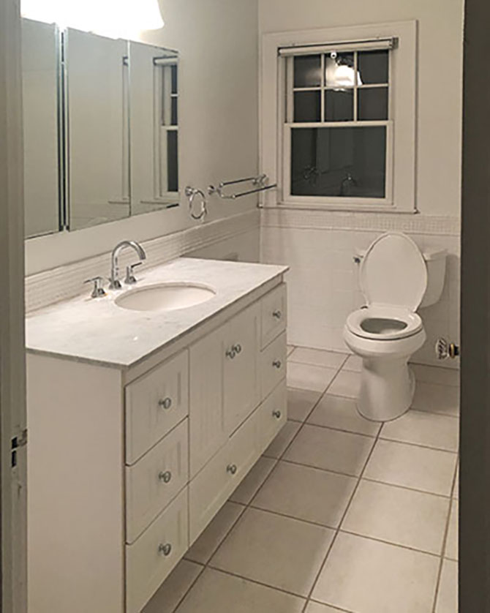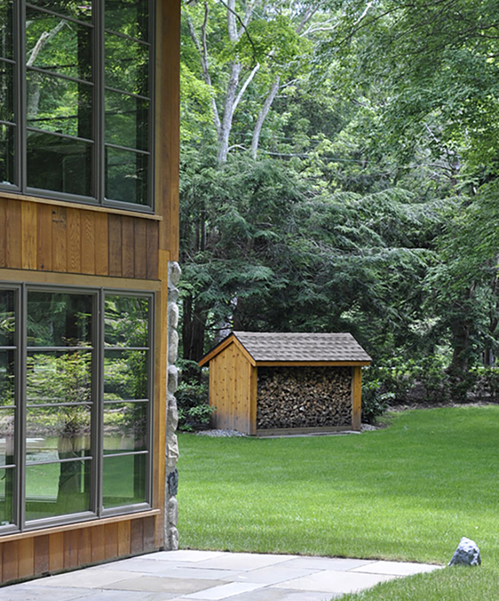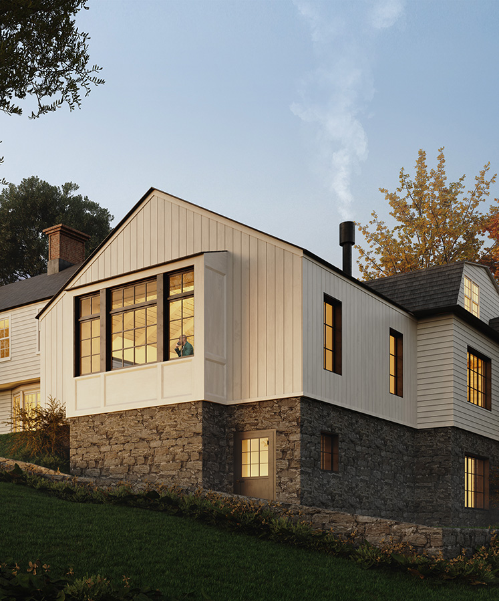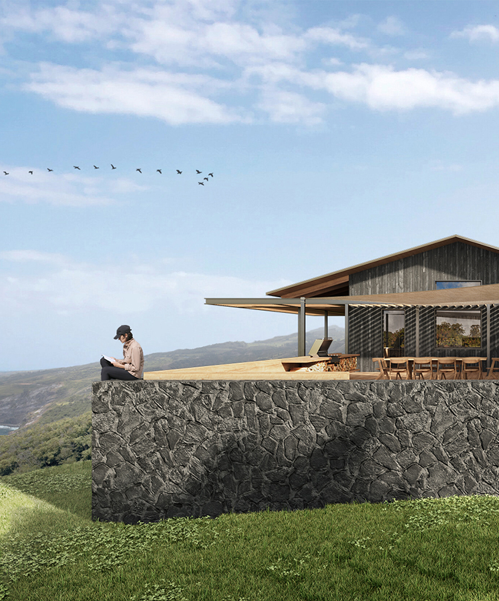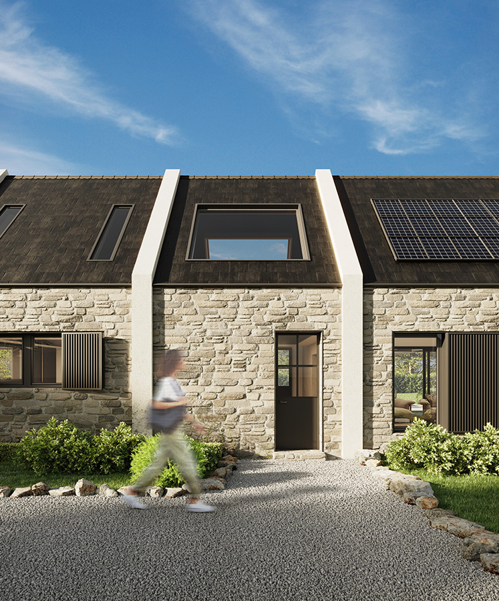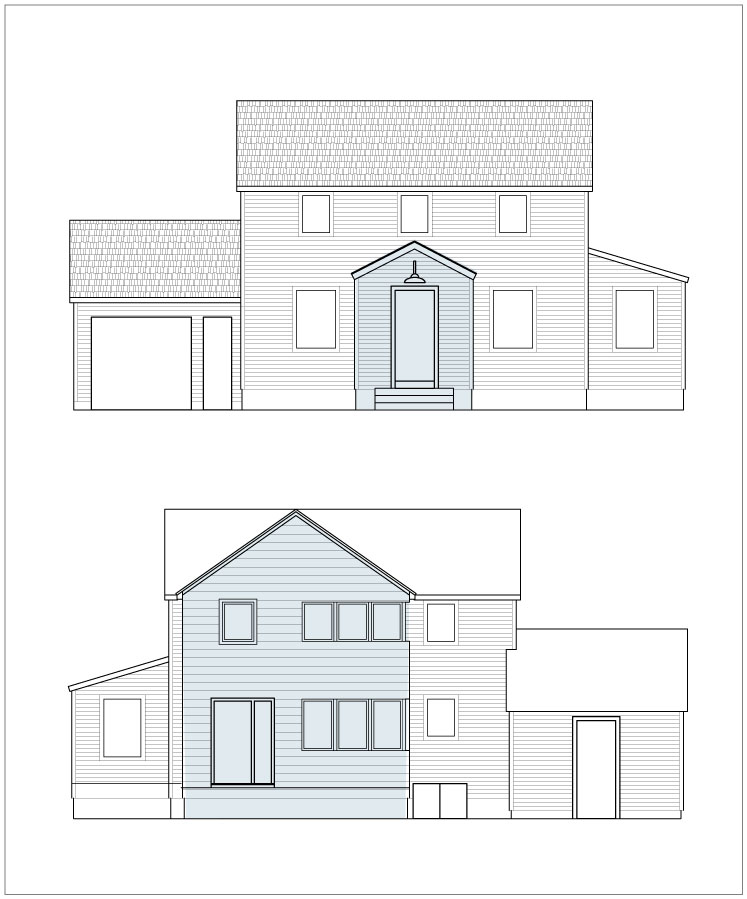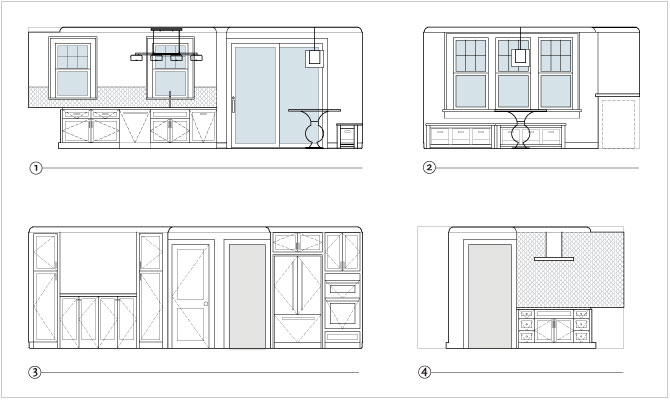
CRANBURY HOUSE | NORWALK, CONNECTICUT
Renovation of a 1920’s residence in Norwalk, CT included reorganization of interior space to include more open and clear circulation, complete renovation of the kitchen, laundry and two bathrooms. The refresh blended the best of a century-old house, with modern finishes, colors and materials. The color palette of the entire house was refreshed to reflect the coastal Connecticut environment in which it is sited, using a balance of neutrals (white/khaki/gray) with pops of color (marine blue/copper/blush pink. The result of this modest investment was a vastly improved experience for the client and an increase in the home value.
SIMPLE CHANGES MAKE A BIG IMPACT, CLEAR CIRCULATION AND CONSISTENCY IN COLOR PALETTE ALLOW THE SPACES TO FEEL OPEN AND WELCOMING.
HEATHER BENSKO
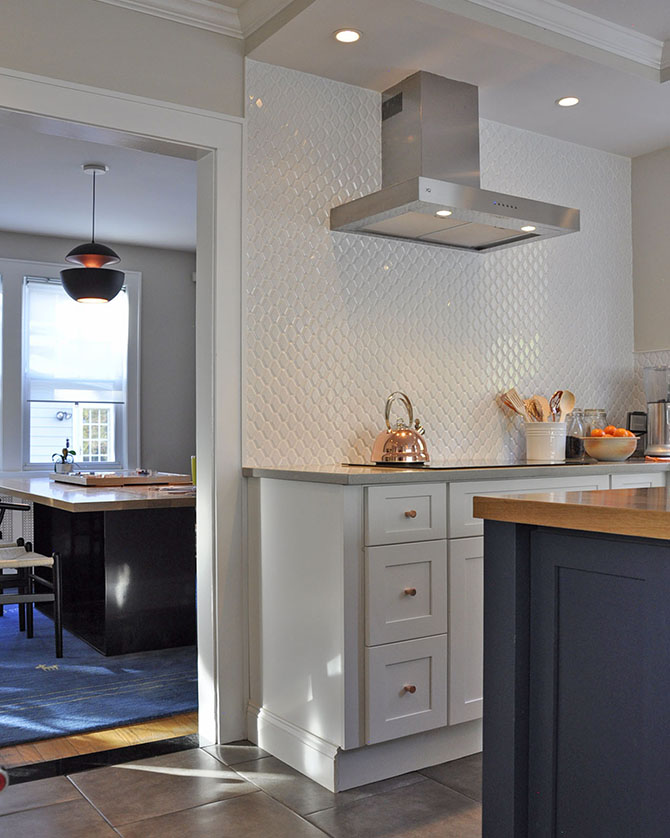
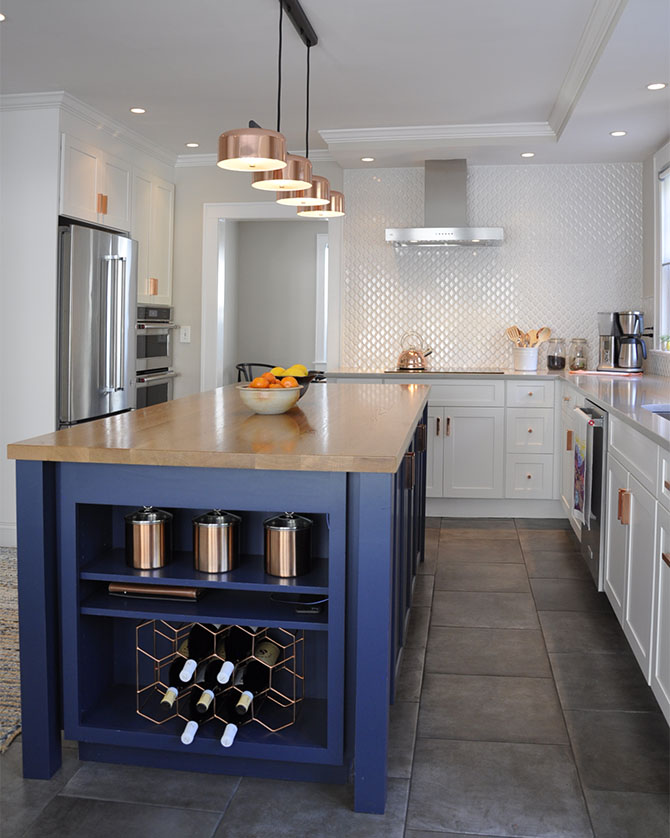
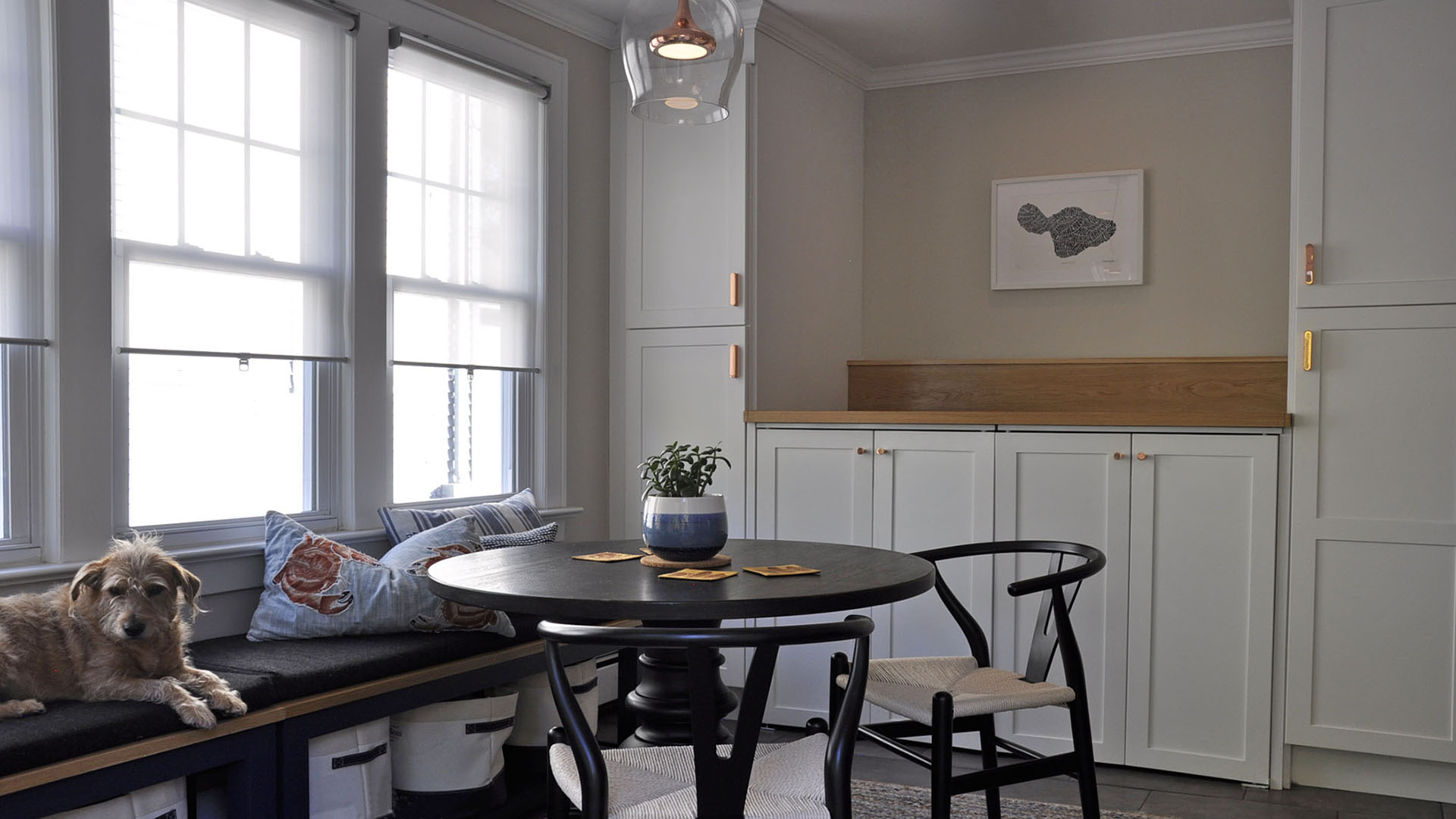
The laundry was incorporated into the kitchen cabinetry, nestled between full height pantries. A window seat and table provides a place for casual dining and entertainment within the kitchen. This space also doubles as a mud room. Canvas storage bags beneath the window seat keep all accessories organized and neatly hidden away. The exterior deck was expanded to provide ample space for outdoor dining and to provide access to a wheelchair lift. An important aspect of this renovation was to provide an accessible entry to the house as well as, circulation within the main level for visiting family. The full bathroom on the main level is designed to ADA standards.
