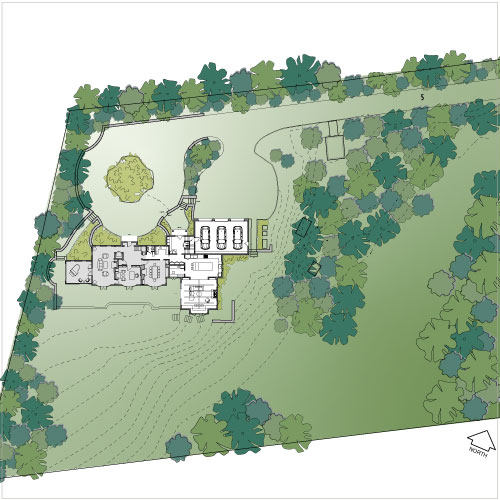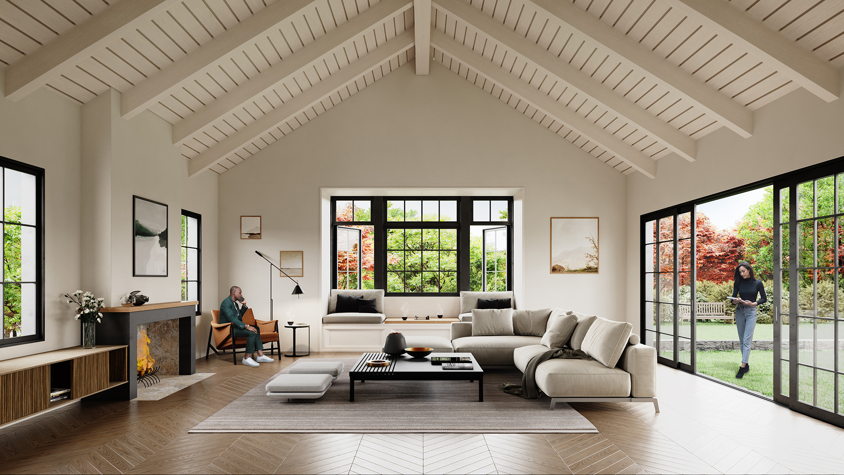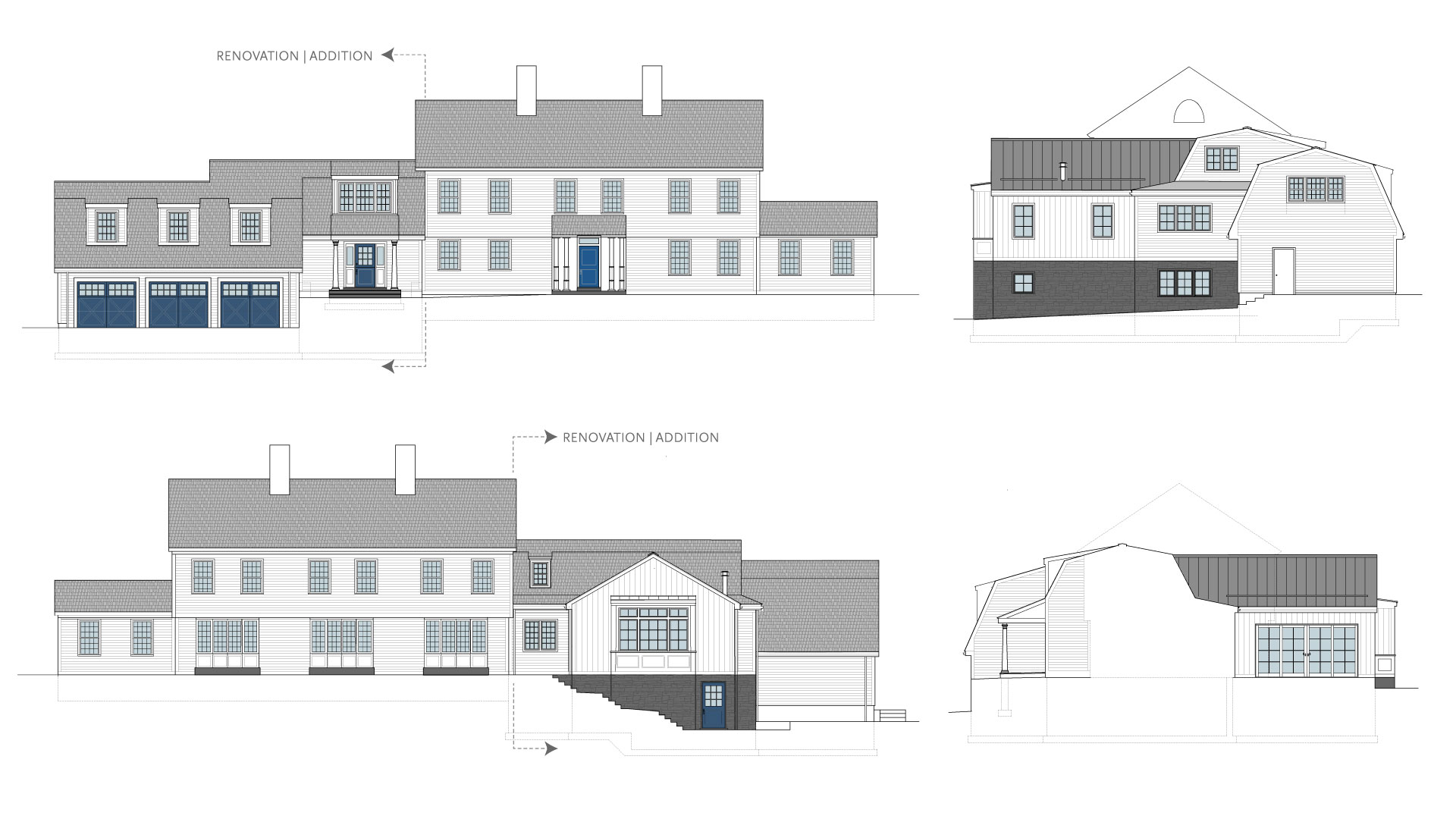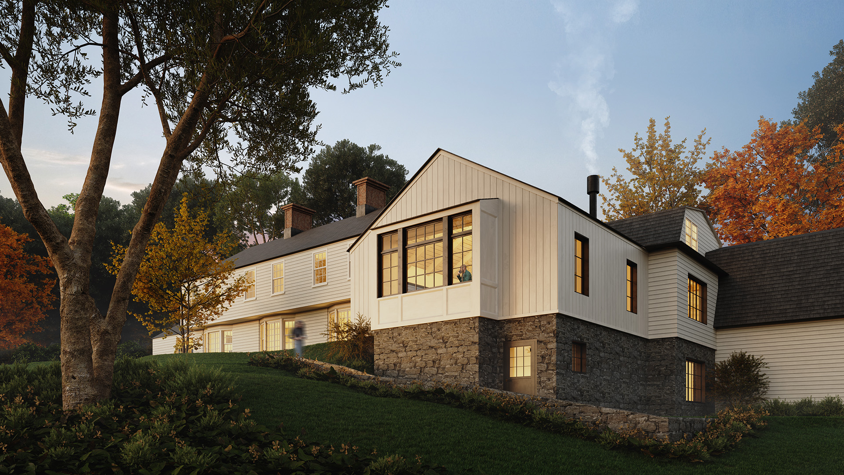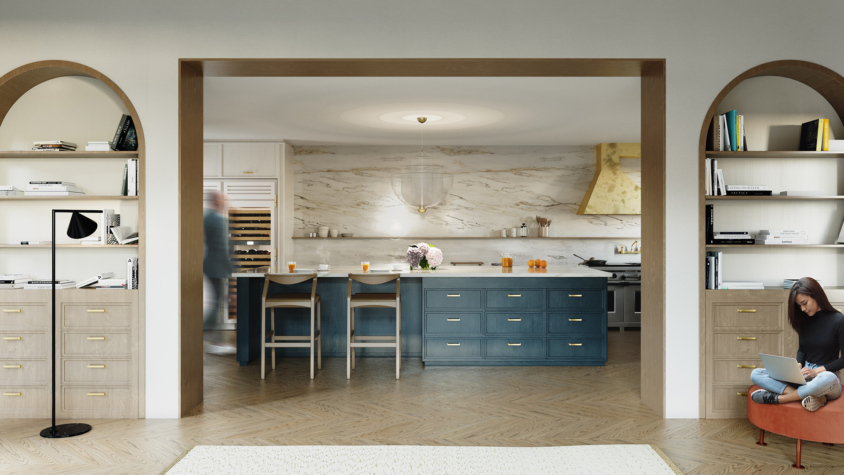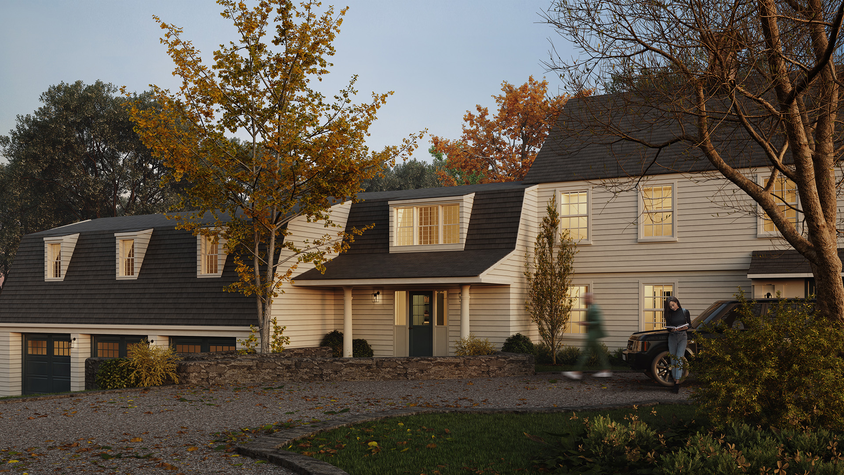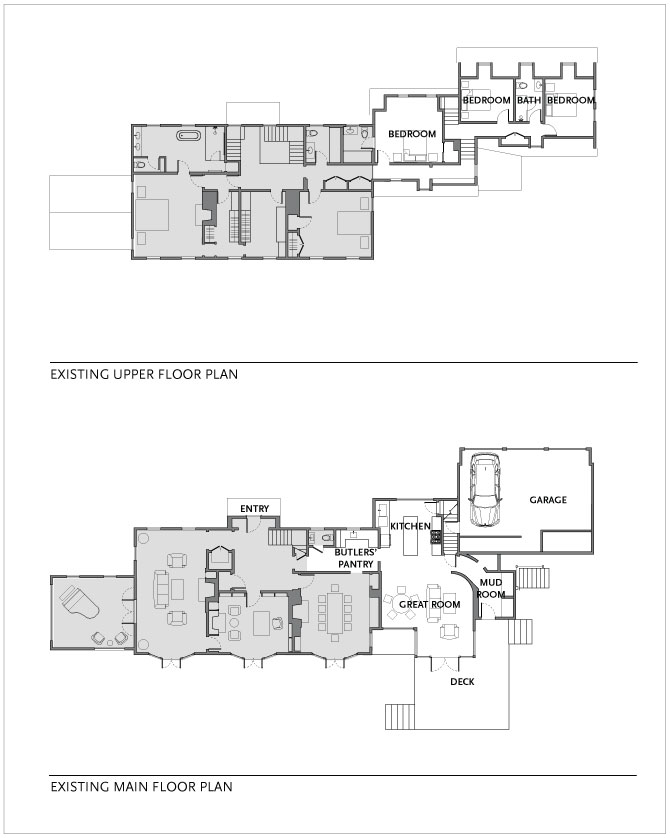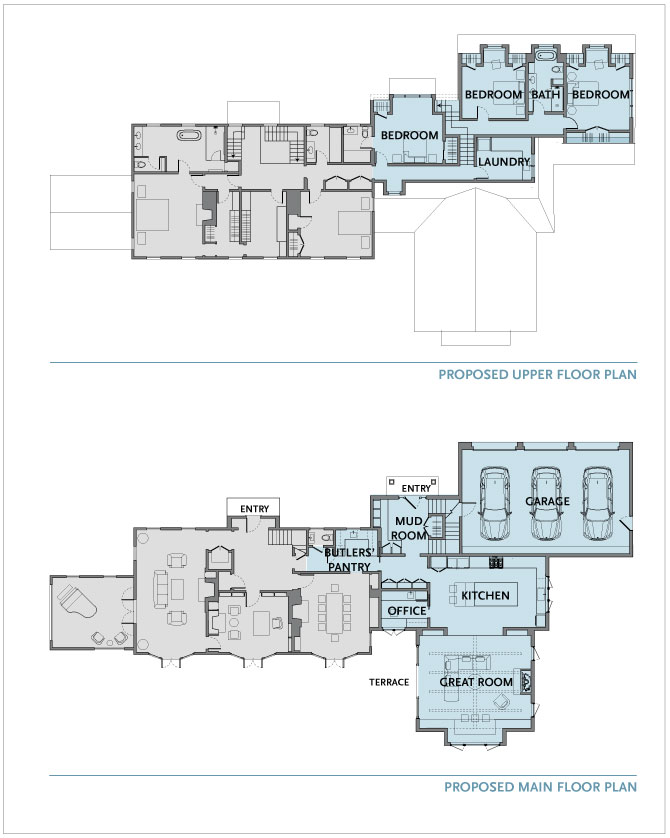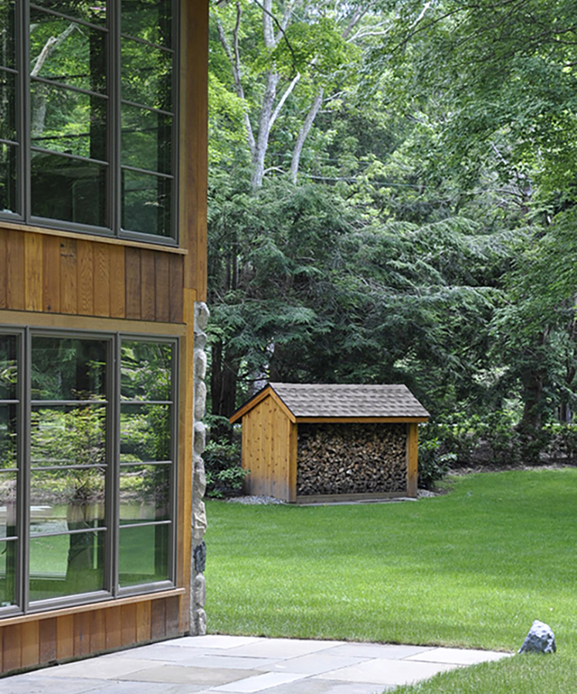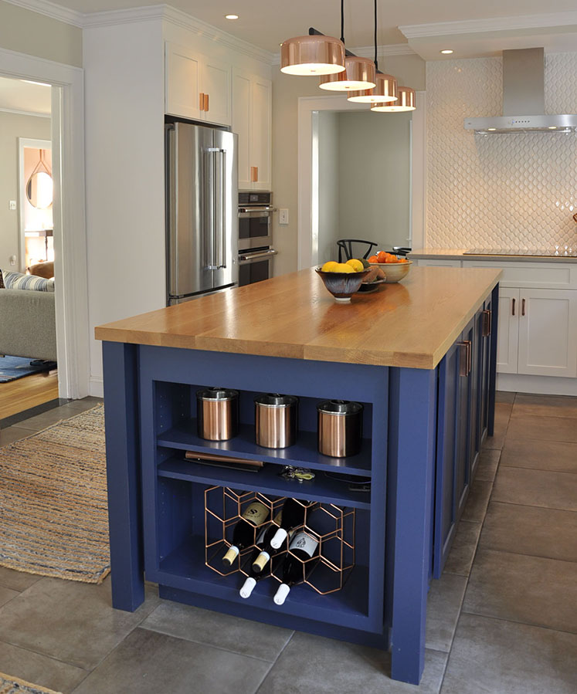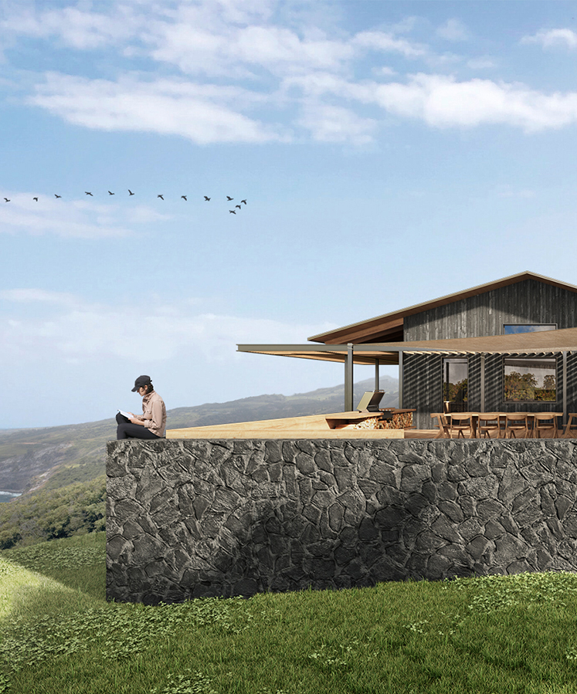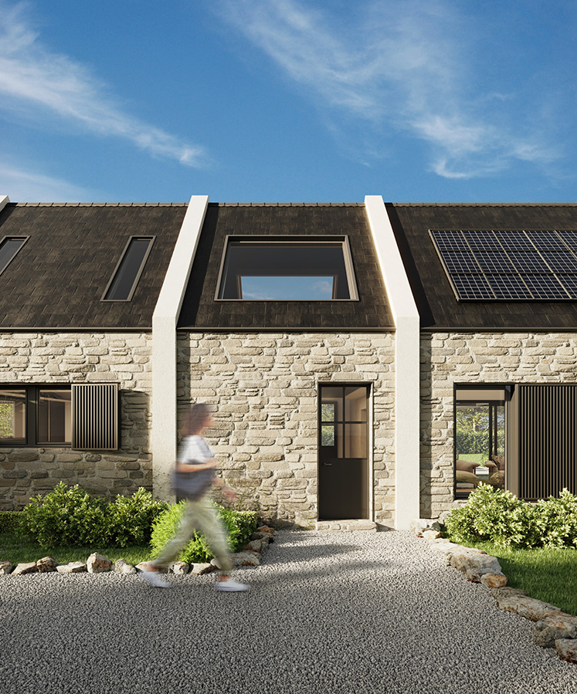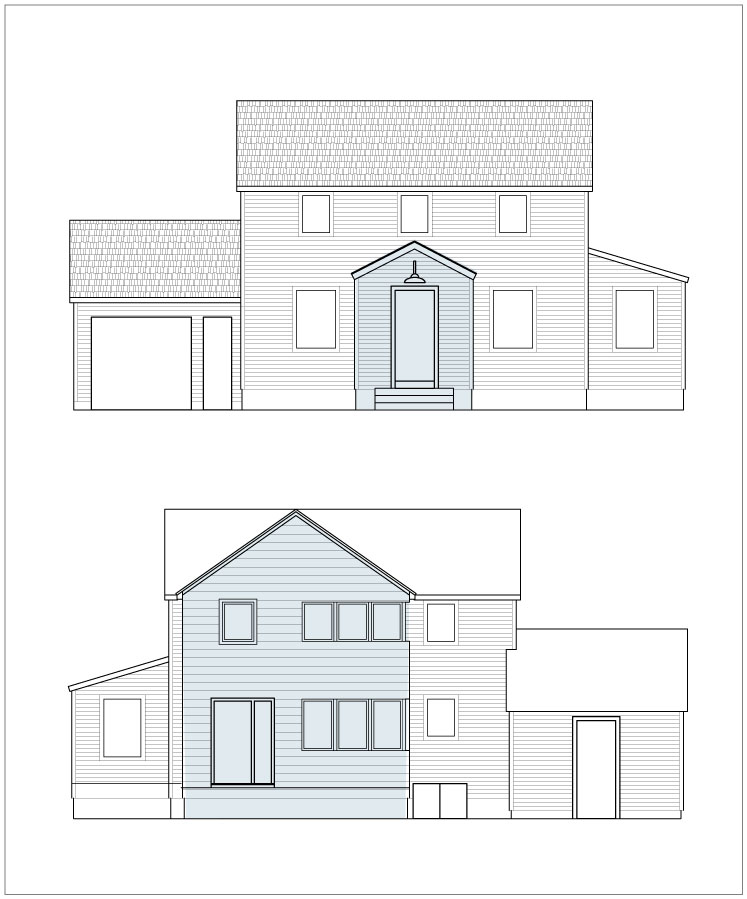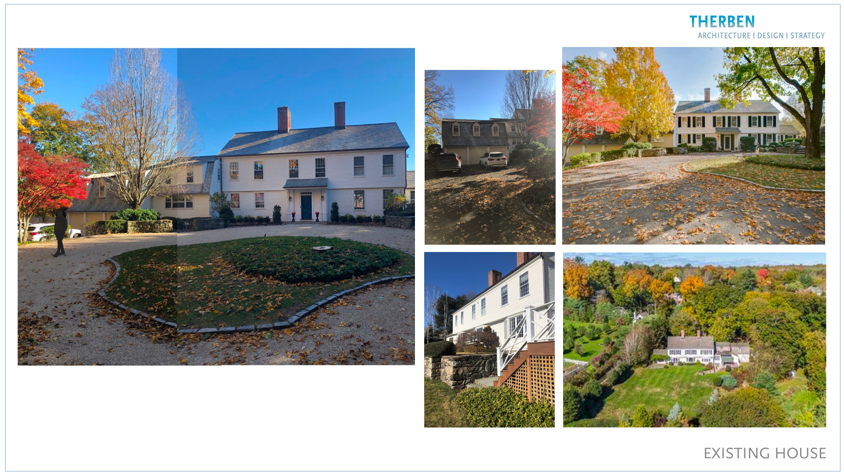
HILLTOP HOUSE | FAIRFIELD, CONNECTICUT
A historic home needed a renovation and addition to support a modern family. At the time it was built, the kitchen, laundry and carriage house were considered secondary, support spaces, with rooms that were awkwardly small. In order to take full advantage of the property and to improve the experience for the client, these spaces needed to be reconsidered and resized. While bringing a modern approach to the design solution was a priority, it was equally important to complement and enhance the character of the main home.
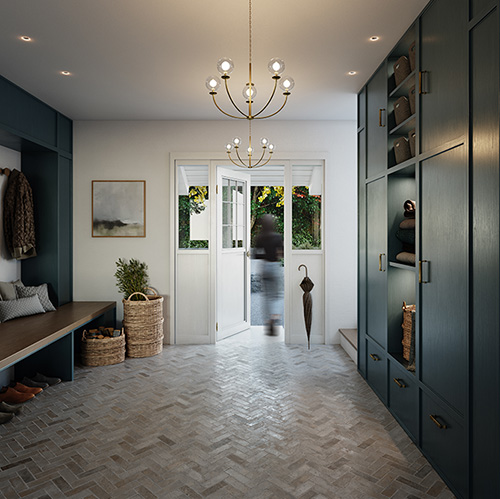
From the front, the character of the house was retained with clapboard siding, traditional windows and shingle roof. The previous carriage house was expanded from a small space to a generous three bay garage with comfortable bedrooms with a shared bathroom above. The shape of the roofline was retained to preserve an ornate window in the upper level of the existing house. The former kitchen was transformed into mud room with entry and stairway to lower and upper floors. The new addition to the south has a complementary modern aesthetic with vertical siding and casement windows. Within it, is a new a kitchen, pantry/office and great room featuring a window wall with sliding doors out to the terrace and a window seat along the south side with views out to the ocean in the distance.
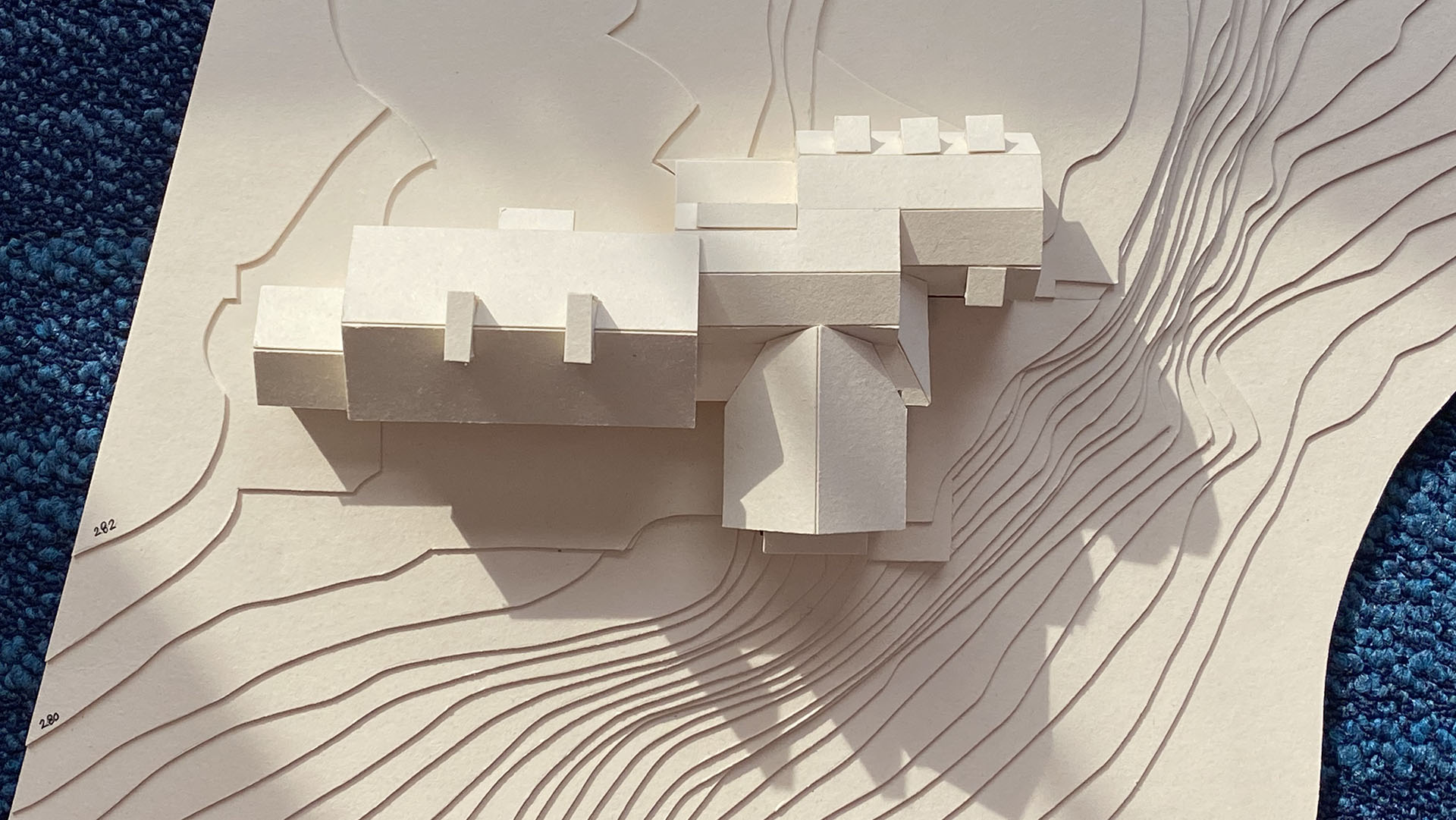
Sited on a hill abutting a watershed boundary, the space available to build was limited, so much of the previous footprint was reused and expanded. The new addition was built to the south to provide a Great Room with storage and support spaces below.
